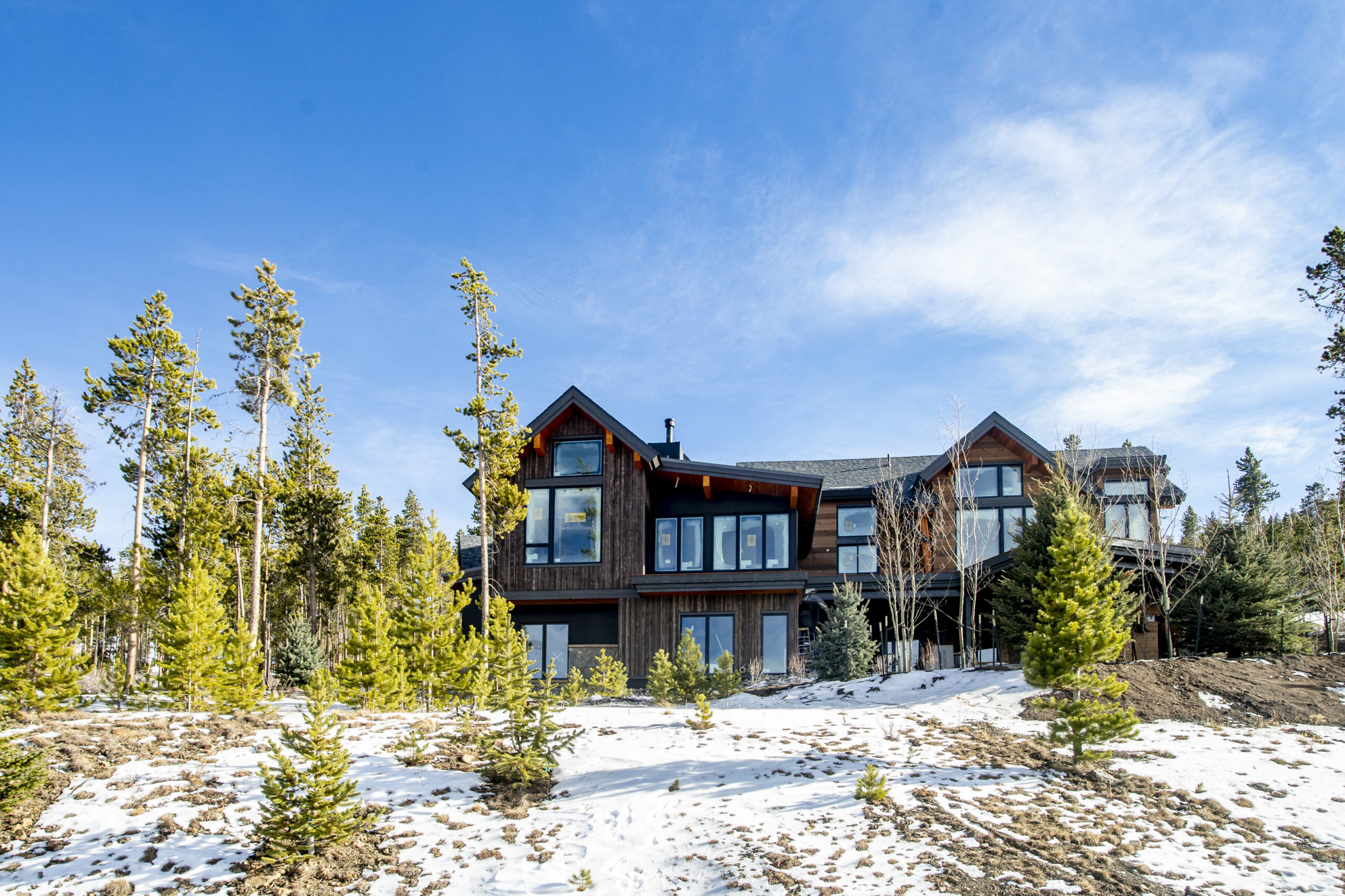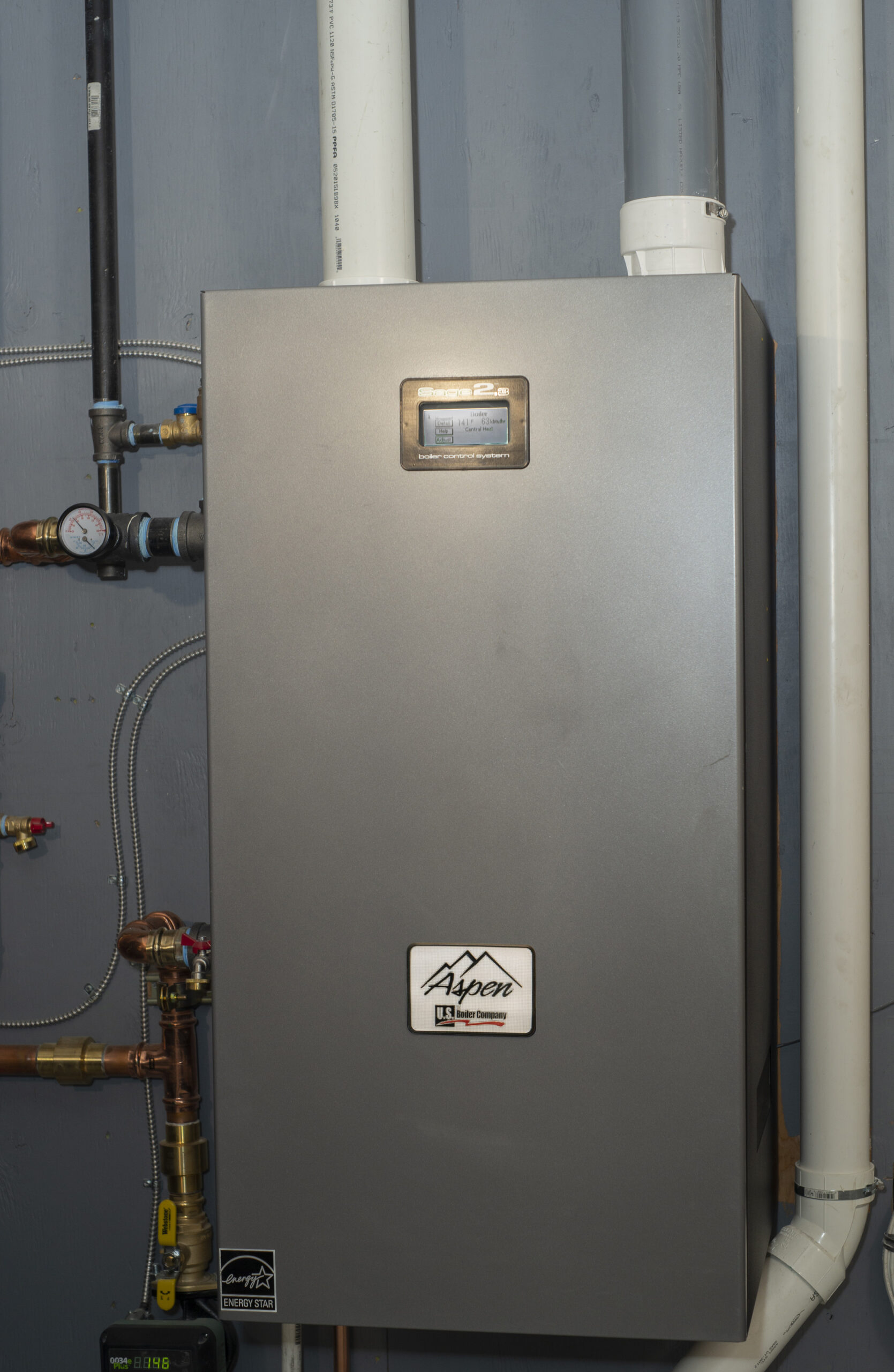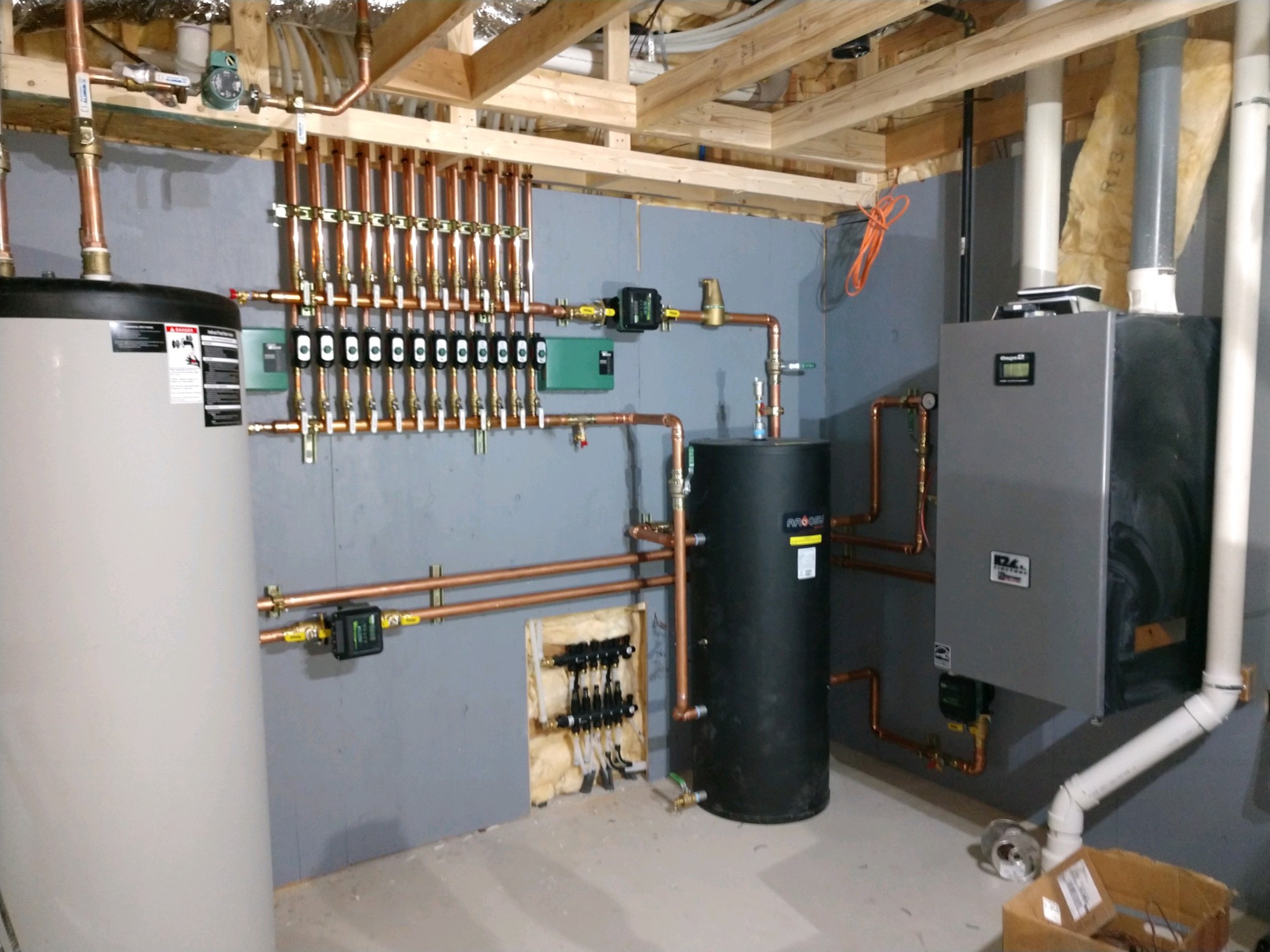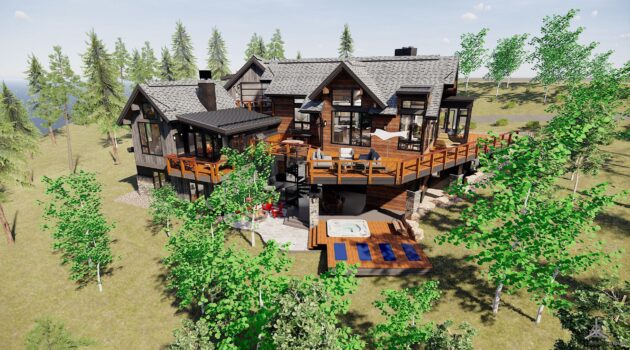 Colorado Custom
Colorado Custom
At 9,600 feet above sea level and only 75 miles from Denver, Breckenridge, CO, provides some of the best skiing in the US. The cool climate also means that most homes – even the big ones, and there are plenty of those – aren’t air conditioned.
The town’s official population is 5,000, but the true number of occupants swells considerably during ski season. A great number of the properties are vacation homes. Without a permanent population that correlates with the amount of property in the area, a number of services can tend to be in short order, especially the skilled trades.
“The first time the building inspector in Breckenridge saw some of my work, he began propositioning me to set up shop here,” said Mike Holmes, owner of Holmes Heating & Air. “My shop is in Denver, and this was the first time I’d done work in Breck.”
In addition to providing his qualifications, Holmes had to pay a $50 business license fee in order to work in Breckenridge.
A referral in August of 2020 put Holmes in touch with Dave Farrell, at FMJ Custom Build LLC. The six-person general contracting firm has operated in CO for more than two decades, building livable custom homes and remodels with modern mountain design and finishes.
Farrel asked Holmes to bid the hydronic system for a big home his company was building at the time, a unique residence with million dollar views. Before submitting his bid, Holmes visited the site three times to make sure his numbers were accurate. He was hired for the job: to complete a radiant system at the custom, 8,600 square-foot home perched high above a golf course.
Heating system work was begun by another contractor who moved out of the area. When he arrived, Holmes found various hydronic components in the mechanical room, some radiant tubing already laid, and two ERV systems that weren’t installed properly.
As soon as Holmes had a signed contract, he hired several other tradesmen to join him and his brother to tackle the project while living out of a hotel in Breckenridge. Because the project was behind deadline when they took it over, Holmes and his crew completed a month’s worth of work in two weeks.
Challenges Throughout
The race was on to get the heat running, given that drywall work couldn’t begin until the house was warm. Like the majority of upper echelon vacation homes in ski towns, the heating system consists entirely of in-floor radiant. Premium comfort and ultra-high efficiency appeal to environmentally-minded vacationers.
The mechanical room was already stocked with a 399 MBH Aspen firetube boiler made by U.S. Boiler Company. Plenty of PEX, both in coils and already installed, was onsite.
“The existing PEX had been stapled down between sleepers,” said Holmes. “I prefer a panel system, but this works, and it gave us the flexibility to modify our tube spacing throughout the floorplan without specifying a variety of panel components.”
Most of the PEX was laid nine inches on center, though a few areas of concern were tighter than that. The master bedroom, for example, has a tongue-and-groove platform on which the bed rests. Here, and in tiled areas with northern exposure, tubing was installed on six-inch centers. In all, the home has 11 zones of heat, with a 12th installed but not yet operational.
“There is no distinct first, second or third floor in this home,” said Holmes. “The levels of the house are all chopped up and fragmented with oddly-shaped rooms. This created a bunch of small zones and piping challenges to deal with. Open, vaulted ceilings made it more difficult to run supply and return lines, too.”
Instead of asking Holmes to attempt fishing eight, three-quarter inch lines through all variety of LVL and TJI joists, FMJ built a soffit for concealment. Uponor manifolds were installed throughout the home, typically in a wall with an access panel.
Flexible Hydronics
 The mechanical room was more straightforward than the rest of the home. A decent sized area was set aside solely for the boiler, indirect-fired water heater, buffer tank, pumps and valves.
The mechanical room was more straightforward than the rest of the home. A decent sized area was set aside solely for the boiler, indirect-fired water heater, buffer tank, pumps and valves.
Given the space to get creative, Holmes had the freedom to specify anything they wanted, save the boiler.
“The Aspen condensing boiler was already here,” said Holmes. “It’s the boiler I would have selected anyway, but in a house this size, I’d likely have used two smaller models instead of one big one, just for more flexibility in firing rate. That said, with a 10:1 turndown and the use of a buffer tank, we still provide plenty of flexibility.”
The boiler loop and the system loop are both circulated by Taco Comfort Solution 0034ePlus high efficiency pumps.
“We mounted one of the pumps horizontally and one vertically,” said Holmes. “We rotated the control box on the vertical pump for ease of use and appearance.”
For domestic hot water, a 110-gallon indirect tank was installed off the boiler, and the plumber connected a stainless steel hot water recirculation pump.
“Instead of installing a mixing valve, I used a 40 gallon buffer tank, which we maintain at 125°F,” said Holmes. “The boiler modulates via the outdoor reset, with an outdoor design temp is 0°F.” The smallest zone in the house is a 10-by-10-foot shower, with a heat load of 2,500 BTUH.
To give the mechanical room an aesthetic touch, Holmes ran all the wiring behind the board he had painted for the wall. He also suggested the use of epoxy floor coating for the space instead of tile. This saved the builder two days and roughly $6,500, as well as providing an easier surface to clean.
Finishing Touches
With the heat on and the inspection passed, Holmes took a few weeks off the job to return to Denver and handle local work. When he returned to Breckenridge, FMJ had a new list of items he needed help with.
“The ventilation system had been installed before I arrived,” said Holmes. “It wasn’t going to pass inspection, so the builder asked me to fix it.”
The two ERVs had been installed 15 feet off the floor in a wall cubby. The four pipes leading in and out of each ERV had been crossed, so Holmes labelled and removed them, lowering the units to a serviceable location.
Lowering the units created a new challenge; it was no longer possible to hide the ductwork. Holmes used galvanized spiral duct, leaving it exposed for an industrial look. He also relocated the ERV controls. These had been randomly mounted, but now they’re installed directly beside the main heating system thermostats; one in the master bedroom and one in the library. The thermostats in the home are Wi-Fi-enabled so the owners have remote access.

Before finishing the job, Holmes ran gas lines from the meter to four fireplaces, two outdoor fire pits, a gas grill and the kitchen cooktop. A wine room has yet to be finished, but the zone in that space is completely installed, lacking only a thermostat.
The home was purchased for $5.3M. The buyer was also responsible for covering a $50,000 use tax, specific to buying a home in Breckenridge. Holmes is already quoting a second project for FMJ.
“Mike had exact knowledge of what we needed for this house and was prompt and efficient in delivering what he promised,” said Farrell. “We sold it knowing that it will be as comfortable, healthy and efficient as it looks.”

